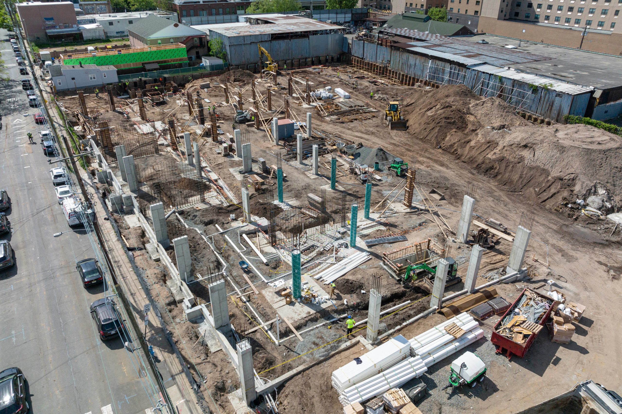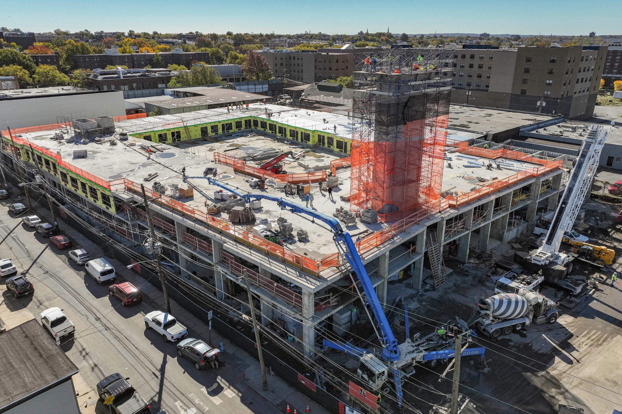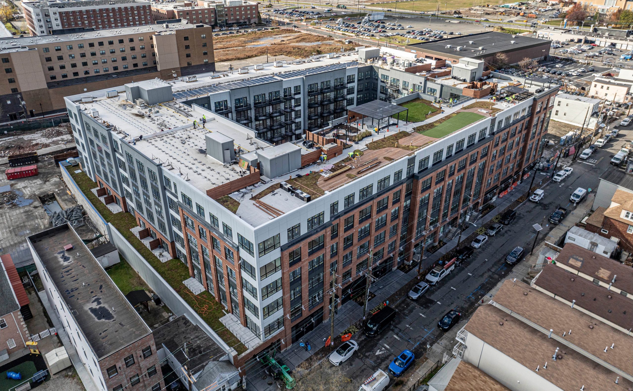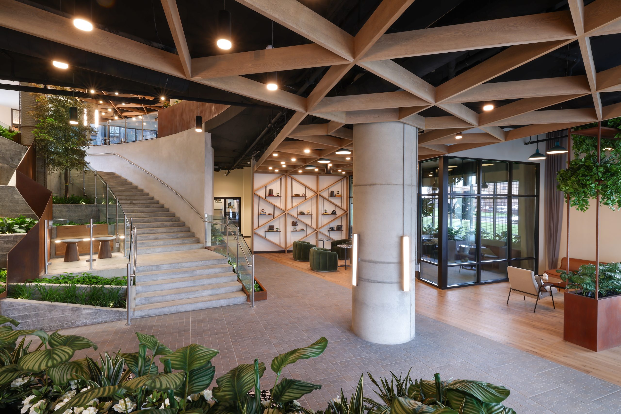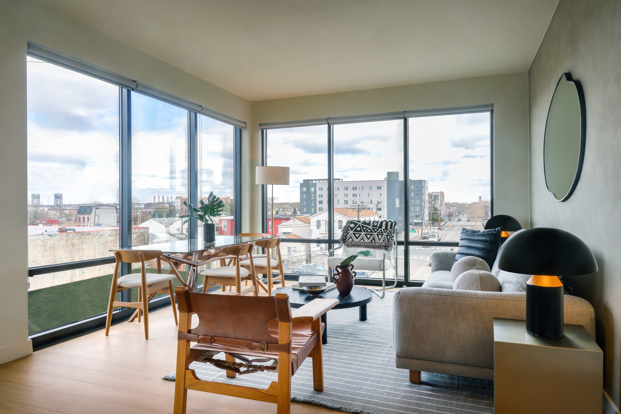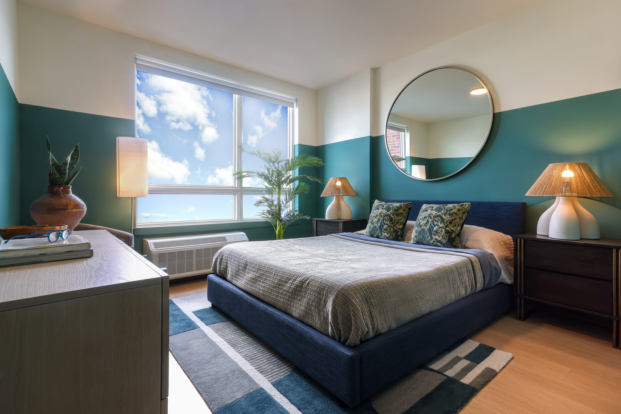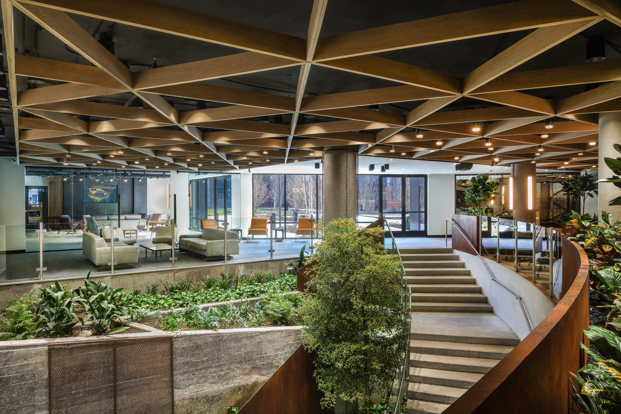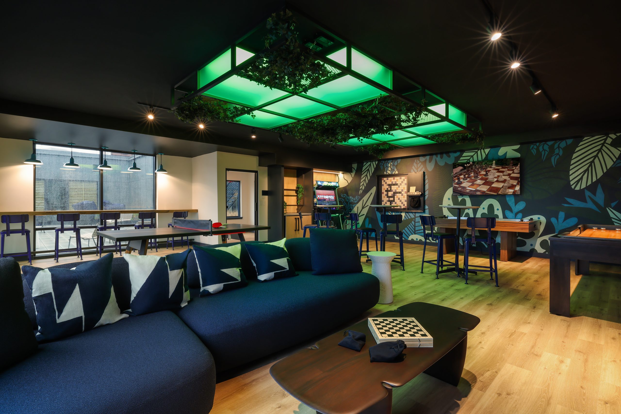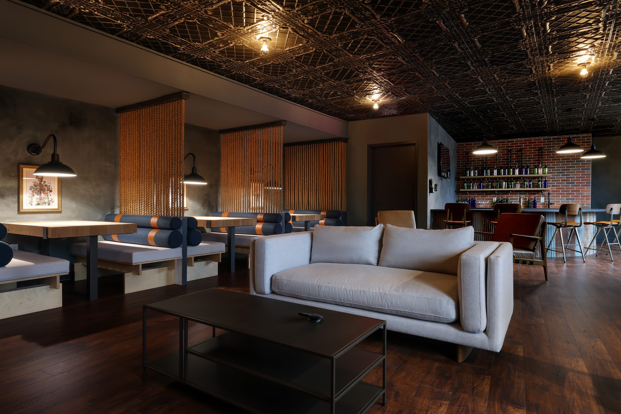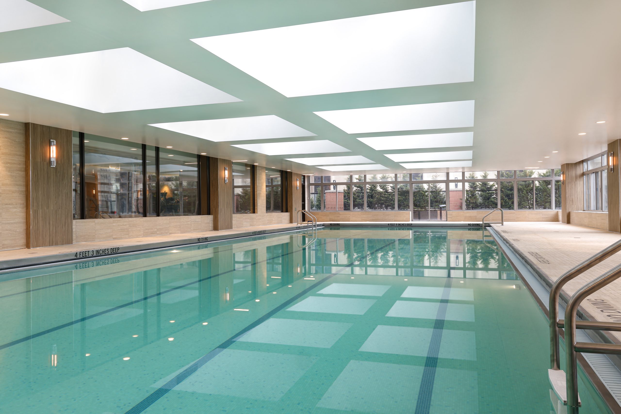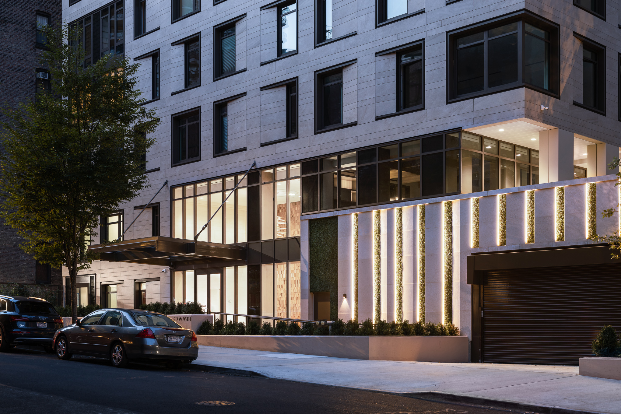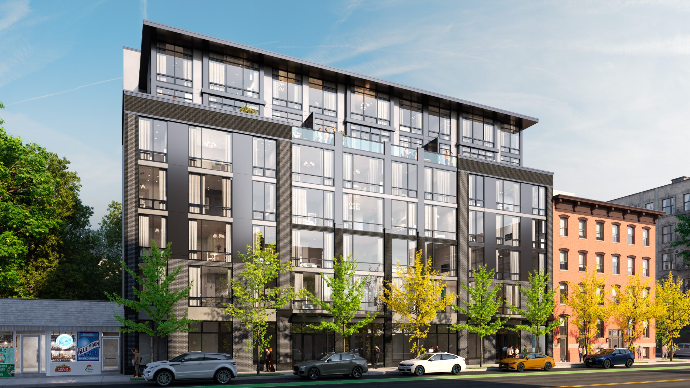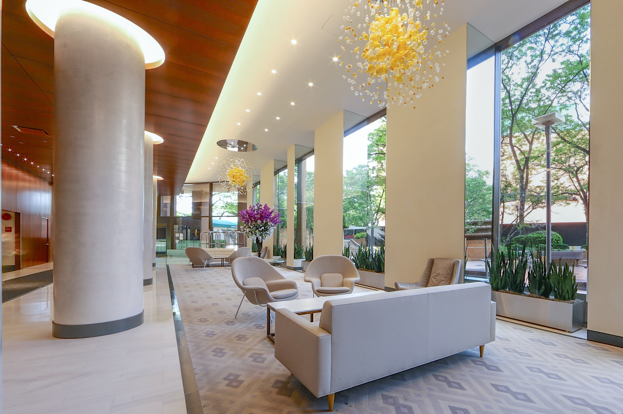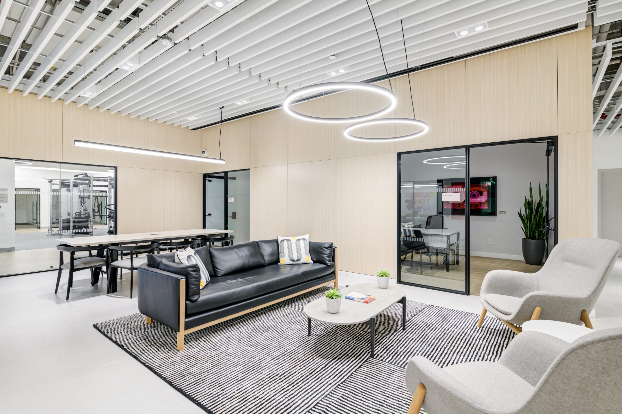49 Fisk Street
Location 49 Fisk St, Jersey City, NJ
Project Size 322,750 SF
JRM Construction Management completed a new ground-up residential project located at 49 Fisk Street in Jersey City, NJ. The 322,750 SF project encompasses a new 6-story building with 5 levels of residential apartments, including 337 units with a mix of studios, 1 bedrooms, and 2 bedrooms along with a parking level with charging stations for electric vehicles. The building offers residents a complete range of amenities, including a fitness center, working lounge, game room, a speakeasy bar lounge, and a fully landscaped courtyard pavilion and roof deck.
JRM constructed the structure with spread footings and grade beams, a CIP podium, Com-Slab 14ga x-braced metal framing, trusses, and wood framing. The building envelope includes private balconies, brick, metal panels, cement fiberboards, and aluminum-clad windows. JRM worked closely with client Halpern Real Estate Ventures to bring the project to life.
Portfolio Sectors

